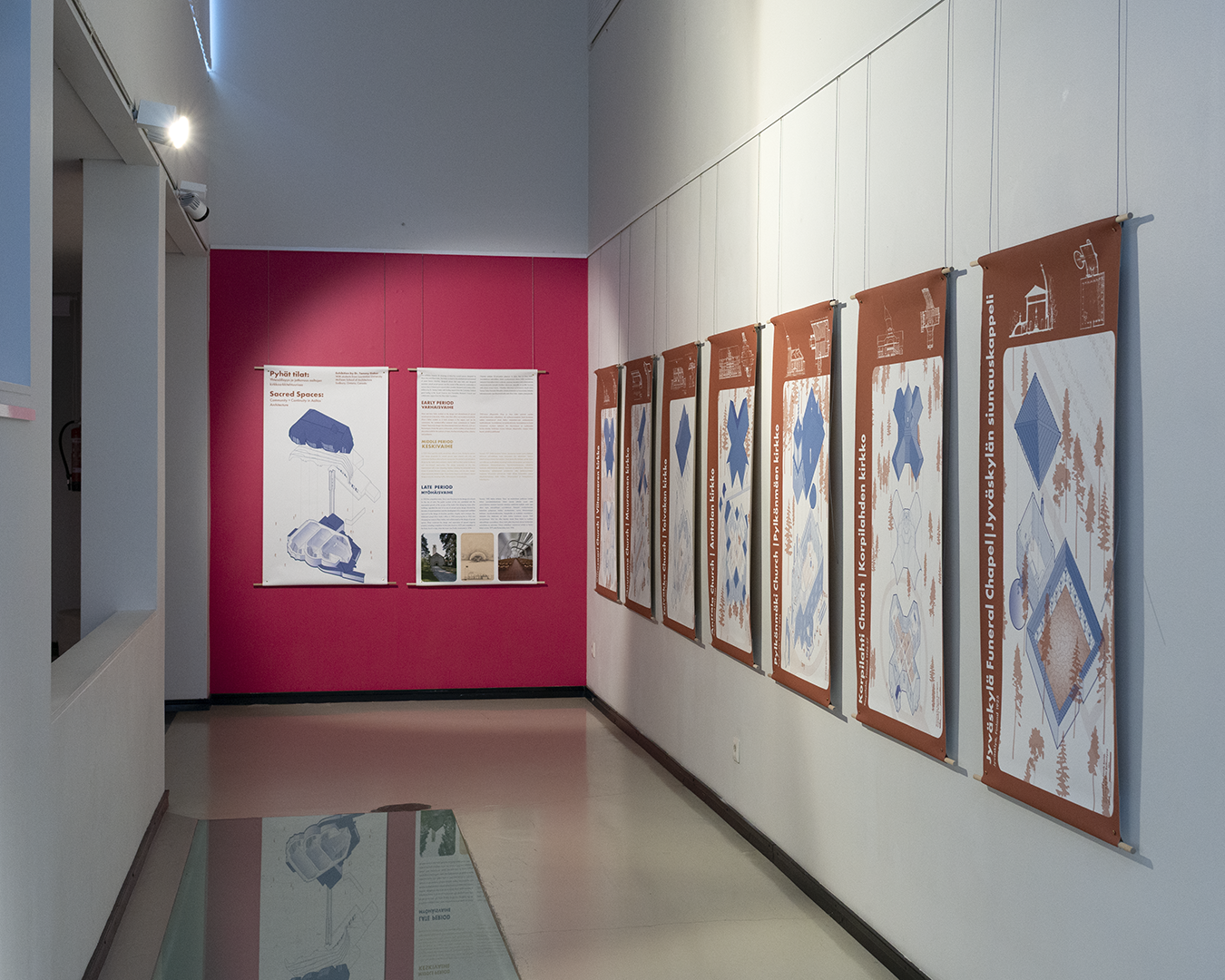Past
Sacred Spaces
Community and Continuity in Aaltos’ Architecture
9.1.2025 – 13.4.2025
The exhibition showcases the Aaltos’ design of sacred spaces through 3D model images.
Opening ceremony January 9th from 5–7pm. Curator Dr. Tammy Gaber will give a presentation about the exhibition at the beginning of the event.
Curated and scripted by Dr. Tammy Gaber, this exhibition has been developed in collaboration with students from the McEwen School of Architecture at Laurentian University.
The exhibition showcases sacred spaces designed by Alvar, Aino, and Elissa Aalto, presented through detailed 3D drawings. Over the course of five decades, the Aaltos were involved in the renovation of historic churches, designed built ecclesiastical structures, and conceptualized unbuilt sacred spaces for communities in various parts of Finland and several other countries. The exhibition highlights the Aaltos’ unique contribution to church architecture.
Dr. Gaber’s extensive research underpins the exhibition, funded by the Canadian Federal grant funding at the Social Sciences and Humanities Research Council, with collaborative support from the Alvar Aalto Foundation. Dr. Gaber also led two Aalto-themed courses at the McEwen School of Architecture, where students played a crucial role in creating the 3D drawings displayed in the exhibition. These drawings integrate original architectural plans (including floor plans, sections, and elevations) with all available information, allowing for a comprehensive spatial understanding of both the built and unbuilt ecclesiastical spaces as the Aaltos envisioned them.
The exhibition is organized chronologically, revealing the relationships between the designs developed over five decades.
The Sacred Spaces exhibition offers a unique opportunity to explore the multifaceted and significant legacy of the Aaltos’ in church architecture.

